Our Campus
The ACOM campus is designed to provide the full student experience. The 110,000-square-feet facility is equipped with the latest technology creating a productive learning environment for students. The auditoriums and laboratories are designed to provide increased visibility for each student during lectures and sessions. The college features a primarily electronic library and the Clinical Competency Center resembles the testing environment students will encounter during the National Board of Osteopathic Medical Examiners (NBOME) exam, helping to ensure that students are prepared and comfortable at the Board exam. Faculty offices are conveniently located on the second floor, close to student classrooms, ensuring that students have the opportunity to professors as needed.
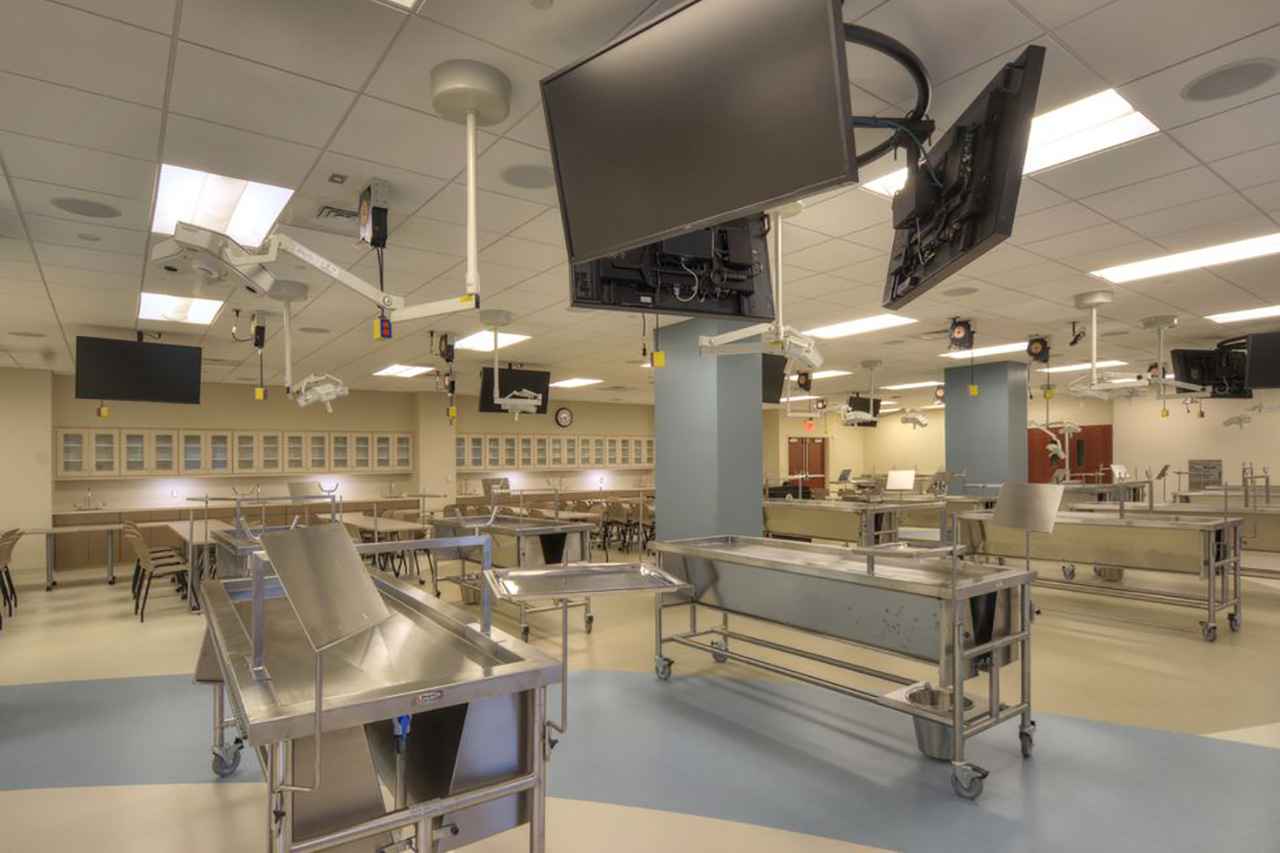
Anatomy Lab
Learn MoreThis anatomy lab is equipped with numerous dissection tables, TV monitors, computer stations and a handheld examination camera used to project images to the monitors. The lab includes onsite cold storage for anatomical donations with an additional freestanding morgue located on campus.
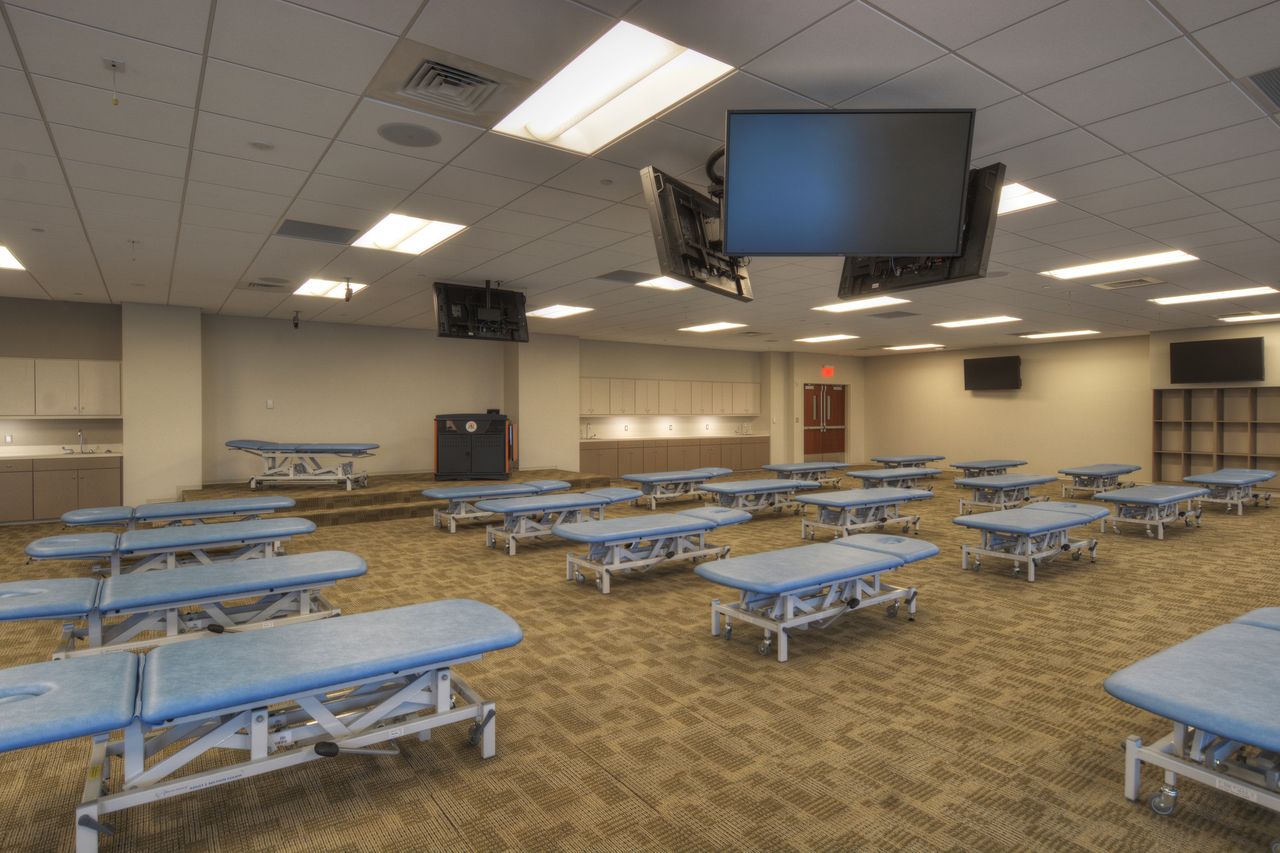
OPP Lab
Learn MoreThe 5,000-square-foot Osteopathic Principles and Practice (OPP) Laboratory is equipped with numerous height-adjustable tables and an overhead projection system that displays to TV monitors located around the room. The lab is spacious and open without obstructive structural columns to increase visibility during curricular activities.
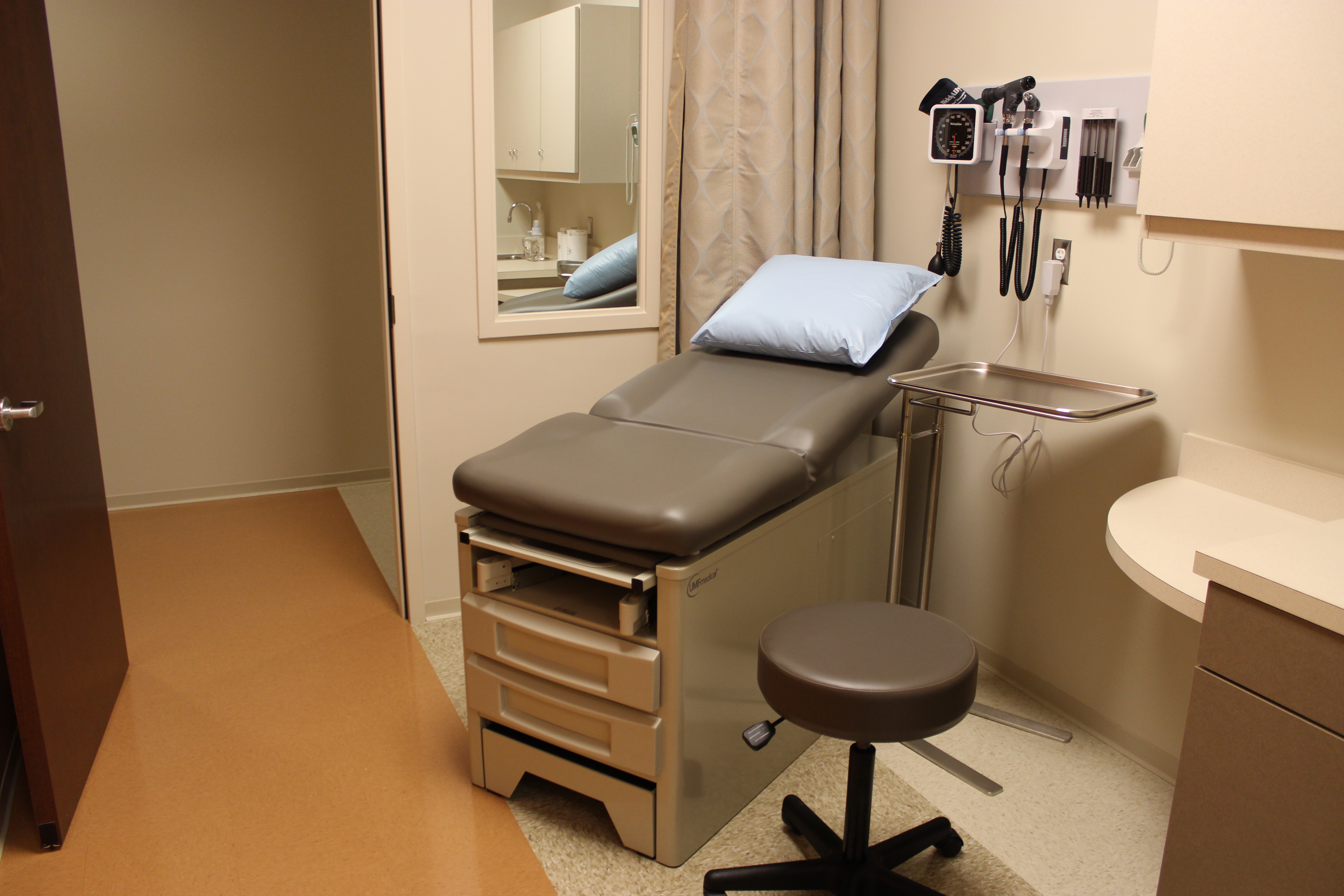
Performance Exam Suite
Learn MoreThe Performance Exam Suite (PES) features 16 fully equipped examination rooms, patient and student waiting rooms, and a central control room. Exam rooms include microphones and two cameras to capture the full patient encounter, as well as an associated grading station behind two-way mirrored glass.
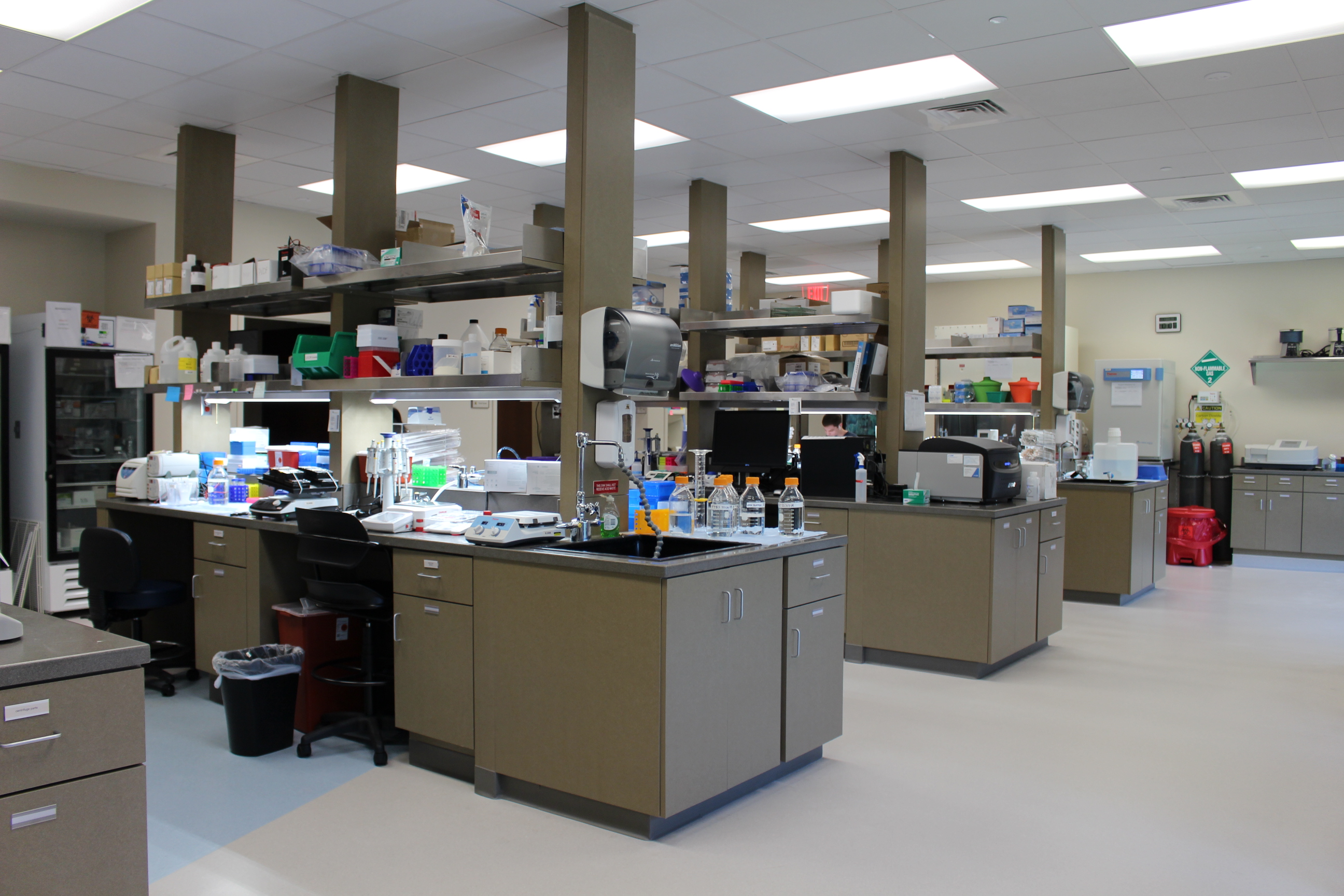
Research Lab
Learn MoreThe nearly 4,000-square-foot Center for Research, located on the third floor, features multiple work stations for bench research and dedicated rooms and core equipment for microscopy, tissue culture and histology.
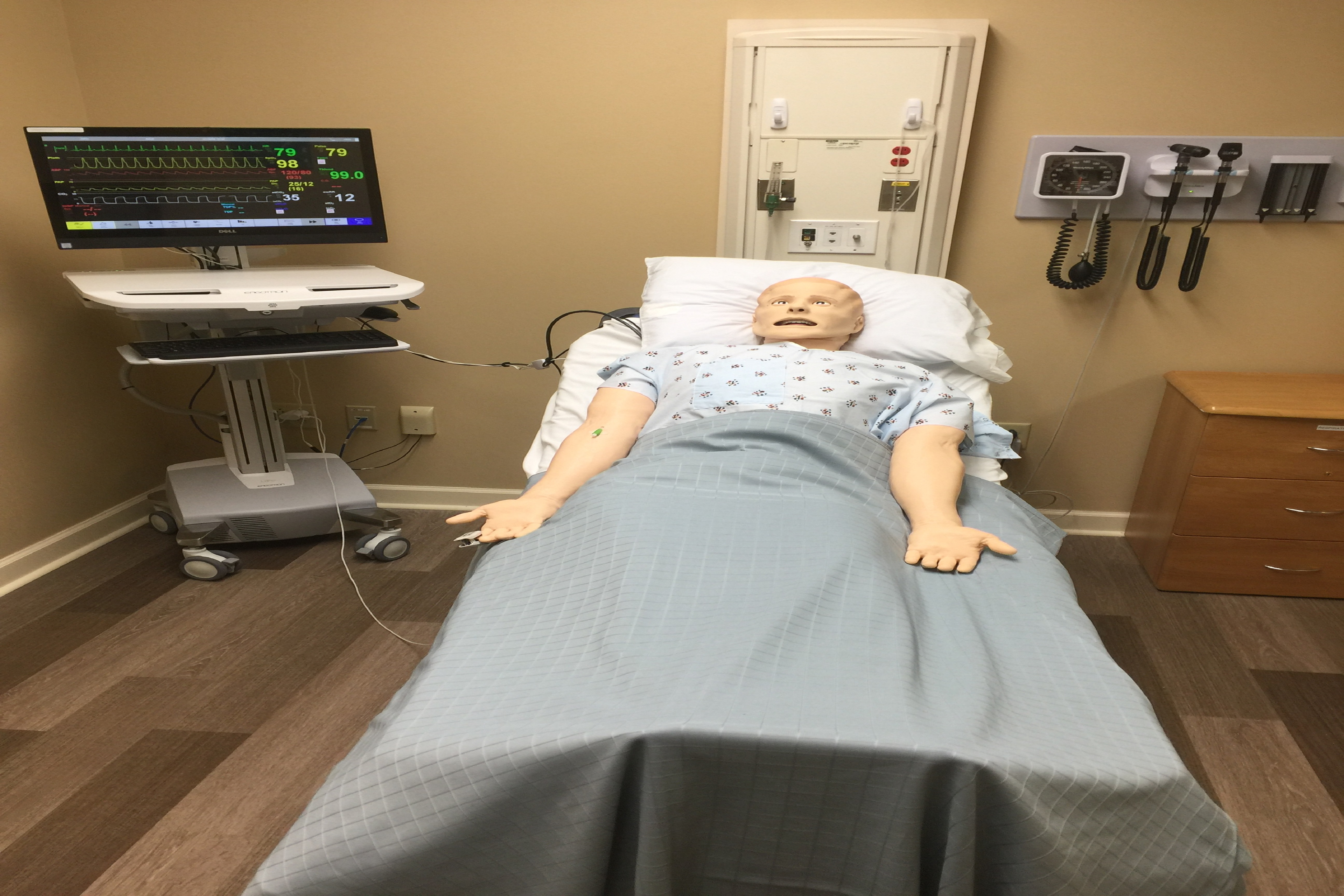
Simulation Center
Learn MoreACOM’s Simulation Center building is just over 10,000 square feet. The construction project tripled our footprint, adding more than 7,000 square feet to the existing 3,000-square-foot building. The new center is equipped with eight (8) simulation bays, a larger skills lab, and a student study area to accommodate 64 students. The new center was completed in 2021.
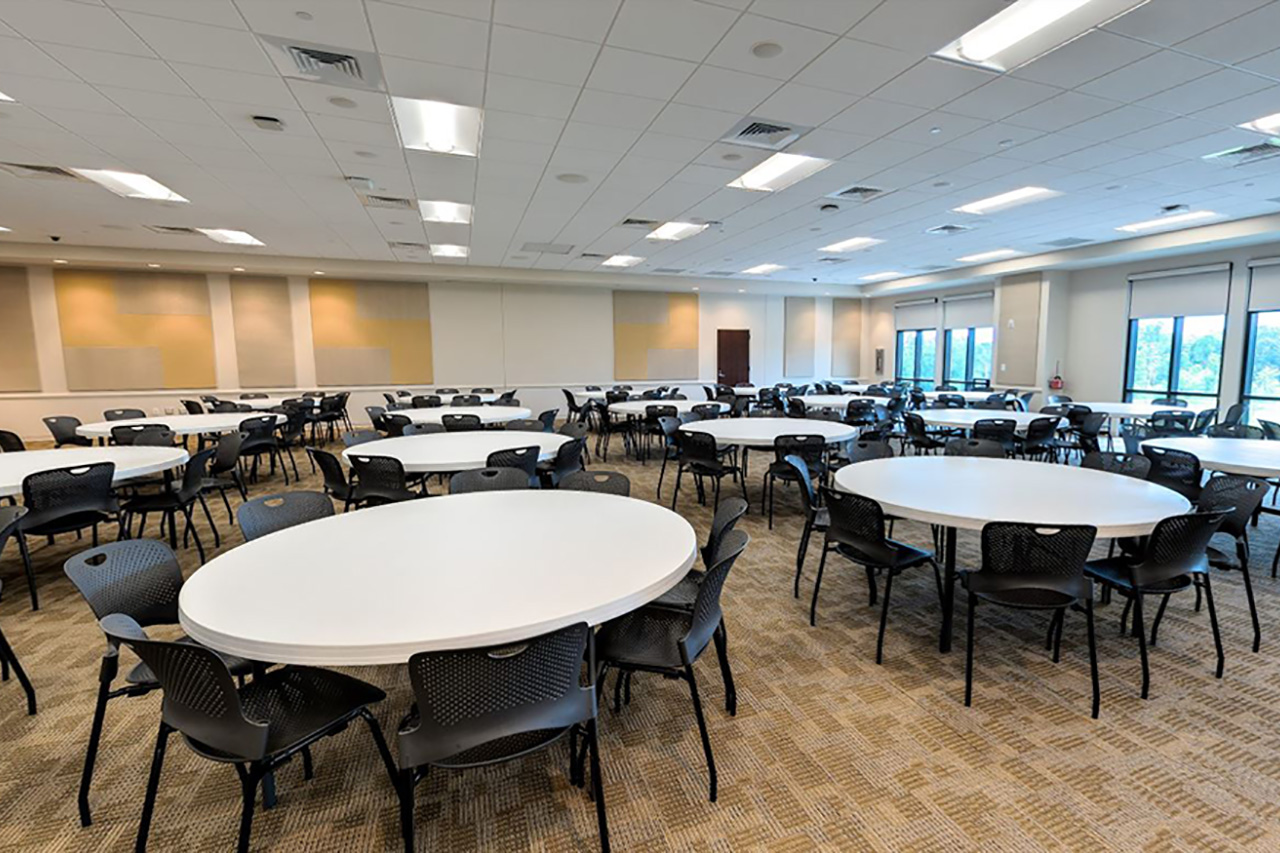
Team-Based Learning Center
Learn MoreThe 6,100-square-foot Team-Based Learning (TBL) Center allows a single instructor to conduct multiple small groups simultaneously in the same classroom. The TBL is equipped with a digital video wall, drop-down projector screens and wireless microphones for each table. This space is utilized for curricular activities and other campus events.
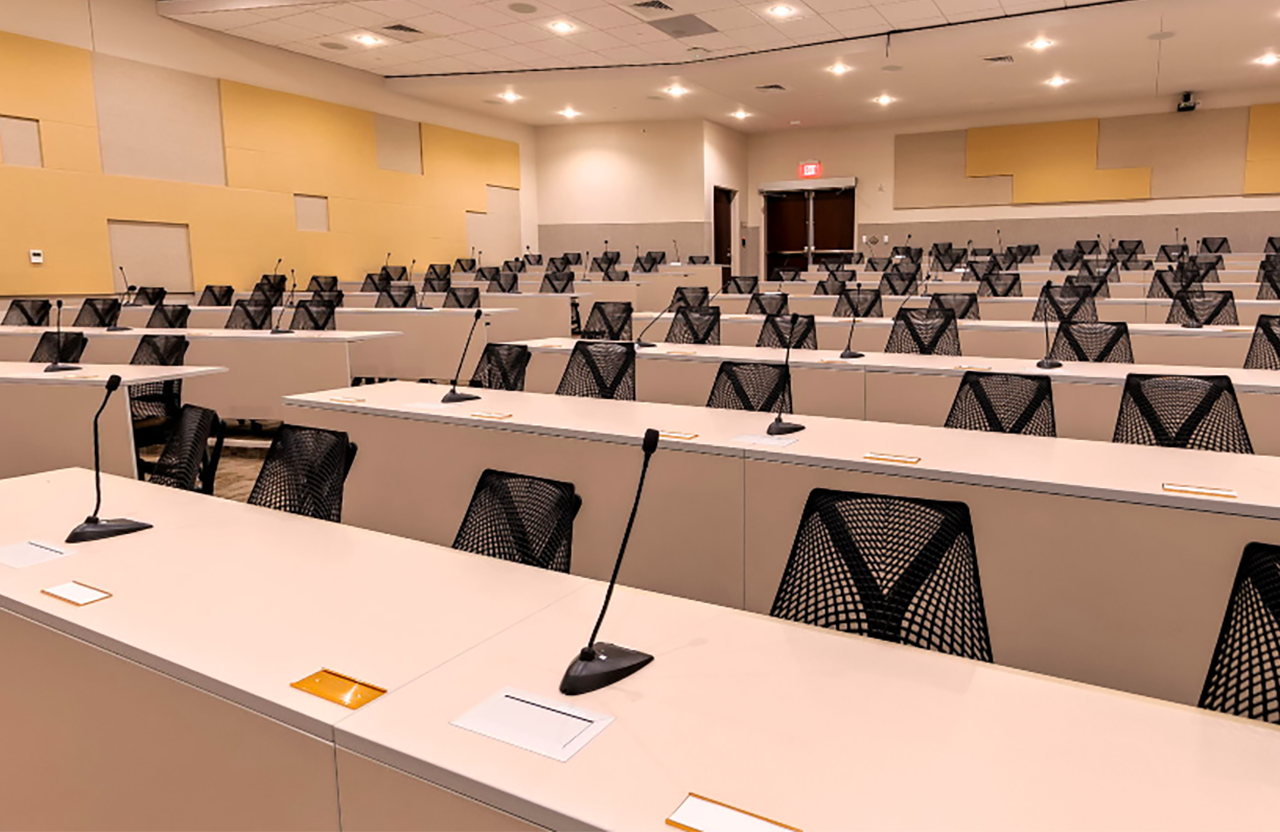
Auditoria
Learn MoreThe two large auditoria each have seating for up to 210 students. Each auditorium has tiered seating for optimal viewing and is equipped with ergonomic rolling chairs and push-to-talk microphones throughout the room.
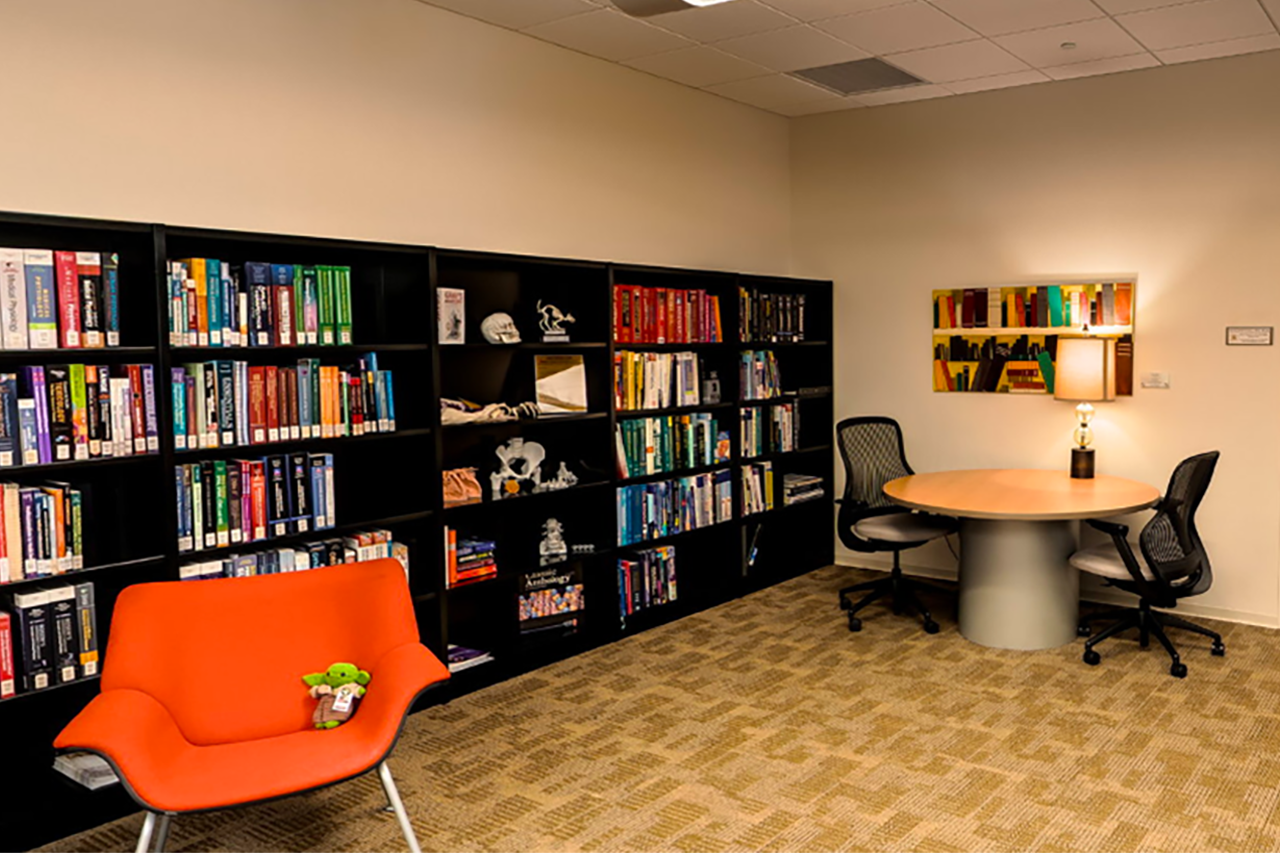
Learning Resource Center/Library
Learn MoreThe 2,800-square-foot center is equipped with numerous independent study carrels and small group study rooms. The primarily electronic library provides access to digital resources 24/7 to all students on any device and location.
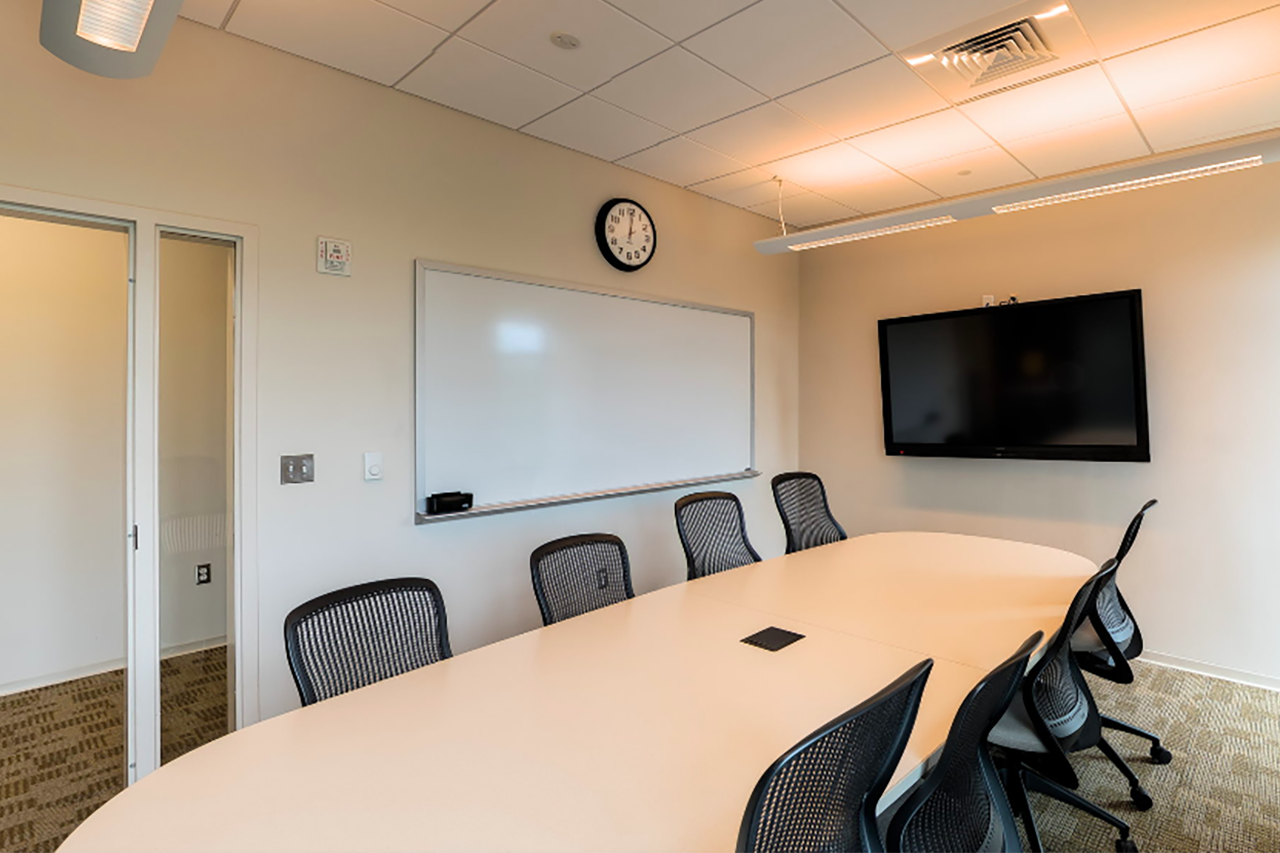
Study Spaces
Learn MoreIn 2020, ACOM added 31 student study spaces in the 1st and 3rd Floor Prefunction/Grand Hall areas. These study spaces provide height-adjustable tables with power stations and ergonomic chairs with views of nature to promote wellness. This expansion adds to the previously existing study options including group study rooms on the 3rd floor and in the library, study carrels in the library, and the 64 student study spaces in the ACOM Simulation Center. These areas are available to students 24/7 with badge access.
